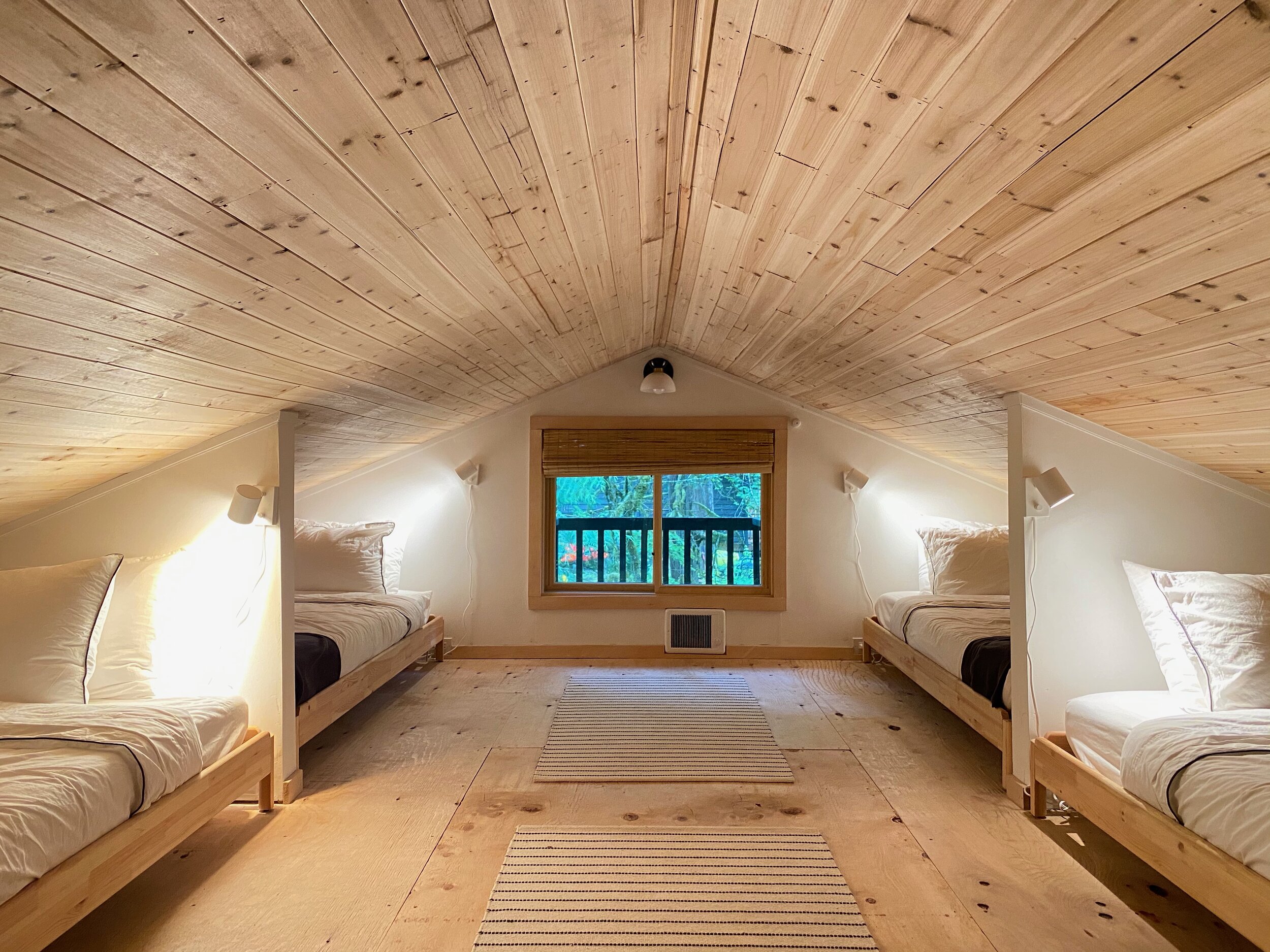Photo by Ellen Reeser
We gave this 1978 chalet a top-to-bottom makeover, stripping back a smattering of bad '90s updates to reveal some significant architectural features. Designed in collaboration with photographer Ellen Reeser.
The kitchen was reconfigured into a giant L shape, better utilizing this corner of the main living space. A long table—in lieu of an island—encourages lots of lingering after meals.
A space-saving staircase (left) leads to the loft, while also contributing architectural interest to the main living space.
This bedroom receives very little natural light, so we painted the walls black, leaning in to its inherent coziness.
In a second bedroom, a vintage secretary desk offers a quiet place to catch up on emails.
What was once an attic now serves as a bunk room for the cabin’s littlest guests.
A corner of the loft (above left) provides a prime vantage point for spying on the great room below. In the bathroom (above right), rust-colored floor tile references an original tile on display in the entryway.
Photo by Ellen Reeser














